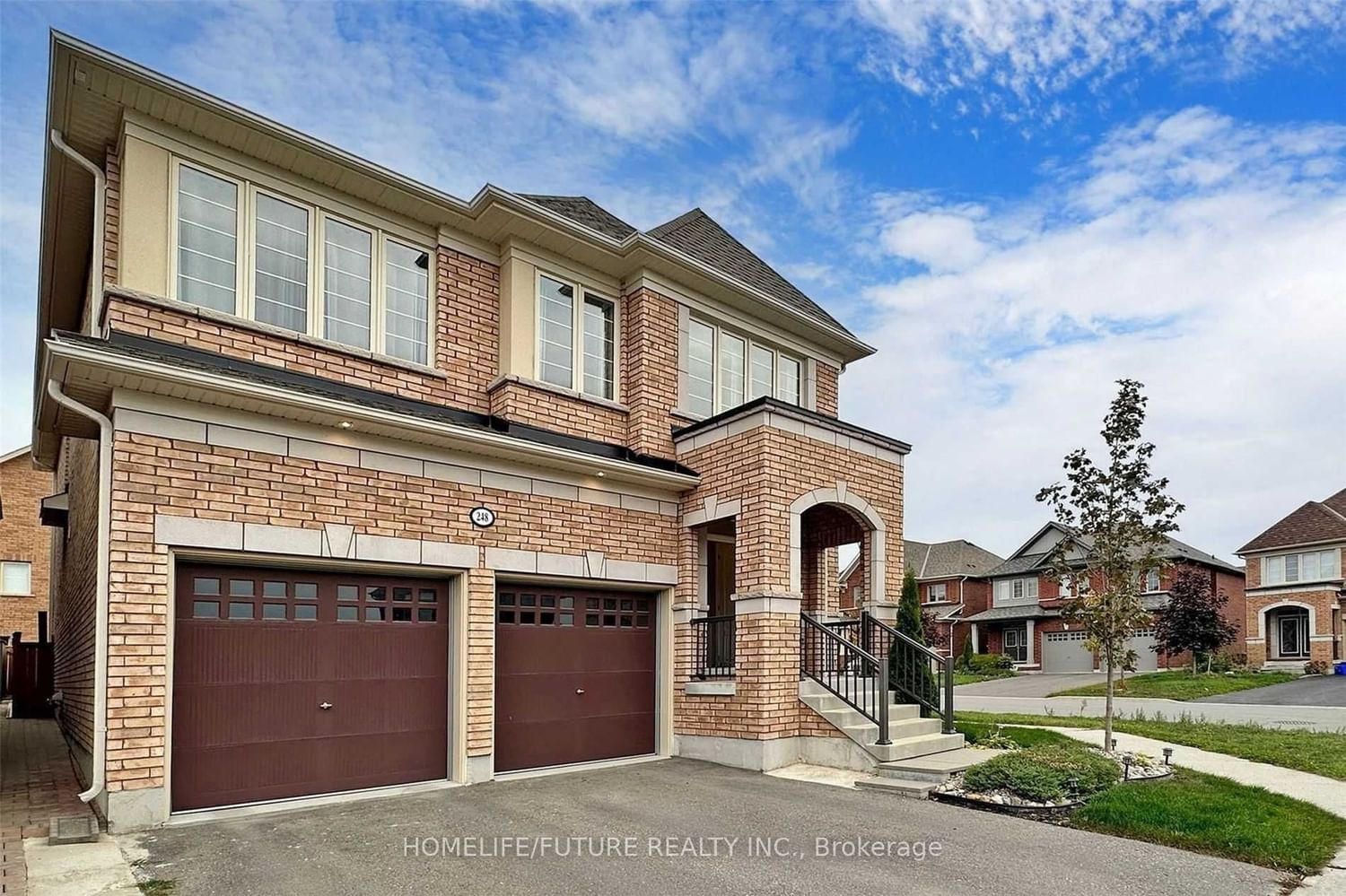$3,699 / Month
$*,*** / Month
4-Bed
3-Bath
2500-3000 Sq. ft
Listed on 7/19/23
Listed by HOMELIFE/FUTURE REALTY INC.
Location ! Location! Very Large Model Corner House, Looks Brand New 6 Years Old House For Rent In High Demand Location In Oshawa. Open Concept Living & Dining With The Family Room And Open Concept Modern Kitchen With Quartz Countertop With Walk To Extra Wide Backyard Professionally Finished Stone Patio Fully Fenced And Double Car Garage. 2nd Floors With 4 Larger Bedroom With Extra Den For Working From Home With Master Bedroom With Huge Walk In Closet And Ensuite Washroom And 9 Feet Ceiling And All Rooms With Lots Of Sunlight Just Steps Down To Ontario Tech University, Durham College, Plazas, Banks, Park And Much More...
Main Kitchen: S/S Fridge, B/I Stove & Microwave, B/I Dishwasher, Cooking Plate, All Elf's, All Window Coverings, Washer & Dryer.
To view this property's sale price history please sign in or register
| List Date | List Price | Last Status | Sold Date | Sold Price | Days on Market |
|---|---|---|---|---|---|
| XXX | XXX | XXX | XXX | XXX | XXX |
| XXX | XXX | XXX | XXX | XXX | XXX |
| XXX | XXX | XXX | XXX | XXX | XXX |
E6679202
Detached, 2-Storey
2500-3000
9
4
3
2
Attached
6
Central Air
Finished, Sep Entrance
N
Y
N
Brick, Concrete
N
Forced Air
Y
< .50 Acres
100.14x40.39 (Feet)
Y
